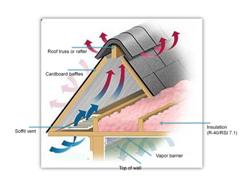 Air Leakage
Air Leakage
There is a need to prevent air leakage from warm areas into the attic. When there is no air leakage in the attic, there is no condensation from cold winter air. Moisture that causes condensation is likely to cause mold and rot in the structure and also lowers the effectiveness of insulation.
It is crucial that the right air and vapor barrier be installed on the insulation’s warm side instead of the cold side! It may be impractical to add a huge piece of polyethylene film beneath the insulation if large quantities of old insulation need to be removed and barriers installed around obstructions like duct work, wiring and plumbing pipes. If the house’s interior ceiling also requires renovation, then you can opt to add the air and vapor barrier straight on to the attic-frame components beneath the drywall. Most of the time, it is nearly impossible to add a good air and vapor barrier to a renovated attic. Hence, you must consider a tightly-sealed and caulked alternative.
Attic Ventilation
The law requires a house to have attic ventilation . There are normally many vents placed in a row under the eaves, known as soffit vents. The attic takes in air from these vents. Roof vents, on the other hand, are placed in a row at the roof peak or at the ends of the gable. Hot air exits through these. When hot air comes out through the gable vents or roof, cooler air is sucked in from the soffit vents into the attic. Remember the standard ratio of 1 unit roof vent area to 300 units of attic floor area; that is, around 3 sq ft of roof vent is required for every 900 sq ft of attic floor. Prior to insulation work, all the vents should be verified for appropriate size. Consult your building contractor to confirm the vents’ effectiveness.
Installing Attic Insulation
When the attic is well sealed to prevent air leakage and the soffit vents and roof vents have been checked, you can proceed with insulating work. There are many types of materials to choose from. Rigid board insulation is rarely chosen due to its inflexibility in confined spaces. Popular insulation options are blown or poured fiberglass and cellulose, which are easier to work with. You may even get a free blower with the purchase of insulation materials from certain building suppliers. Nevertheless, most homeowners do it the simple way, by pouring and raking the insulation materials flat on the attic floor.
It is not difficult to add insulation to the attic; the main point to verify is that attic vents stay free from insulation. Cardboard baffles are pressed or stapled at the gaps in rafters or joists. The presence of cardboard baffles helps prevent insulation from rolling into the soffit vent area. Check that there is no insulation close to bathroom vent fans or electrical light fixtures which are not approved to be part of the insulation. This may cause light fixtures to overheat easily, and thus become a serious fire hazard.