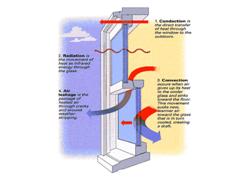Exterior Walls
Commonly-available framed construction comes in 2x6 inches (50 x 150 mm) stud walls. The standard thickness of the wall cavity is appropriate for every type of construction as long as there is quality workmanship. The biggest issue with exterior wall construction lies in air leakage - have you ever felt a breeze coming from an older home’s electrical box? This leakage can be overcome by using blown-in fiberglass, rock wool or cellulose in the wall cavity for total coverage. The technique ensures that insulation can be efficiently applied around all obstructions (like electrical boxes) in the wall cavity. However, ensure that insulation density is high enough: it should be packed tightly at the frame wall’s top without any sagging.
Another area to consider is any exterior structure that has protruding items like electrical, cable and phone boxes. Airtight boxes are the best option, caulked with a 6-mil polyethylene vapor barrier. The vapor barrier should overlap and be tightly caulked at every seam. The top and bottom pieces make the wall section but this allows air to flow easily between the floor components, so foam gaskets or caulking compounds should be inserted for air-tightness.
 Windows
Windows
Discussing individual window designs could easily take up a whole site of its own, so we’ll just consider windows from an energy standpoint.
Without oversimplifying, use these basic rules for choosing windows: One pane of glass makes a bad insulator. During the past 30 years numerous window designs have been tried, including double-panes, triple-panes, argon gas fillings, krypton gas fillings, low-emissivity coatings and many more.
- Purchase the best you can afford for the quality offered
- Buy from a reputable supplier
- Ensure you get a good warranty
- Ask for references
If your home does not need solar gain, then get double-paned windows that come with low-emissivity glass or "low-e". Low-e glass lowers heat loss and gain: it should not be used for south-facing windows if you want solar gain in winter. It is advisable to have argon gas-filled cavities between window panes; a better alternative is krypton. Triple-glazed low-e glass windows with krypton gas provide insulation that is three and a half times higher in value than more common double-pane windows.
The window framing materials should be made of vinyl or wood to avoid heat loss through metallic structures. It is important to ensure sufficient insulation and caulking when it comes to installing windows: spray foam between the house frame and window is preferred. Ensure that there are awnings, roof hangings or deciduous trees with plenty of leaves to shade the windows from May to the middle of October. This shade is to avoid unwanted solar heating. Note that the windows should not be shaded outside of that period, especially during winter.