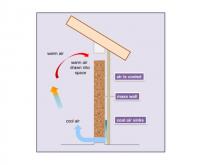Thermal walls, or Trombe walls, are the single most flexible passive solar option: they work in any climate and on any home, providing extra heat throughout the night after gathering heat during the day.
Trombe walls consist of a masonry wall with a glass pane attached between 3 and 6 inches from the surface. The sun's light passes through the glass and heats the wall; the energy is either stored or lost to the air between the wall and glass. This warm air then either escapes out the sides or can be vented to provide immediate, daytime solar heating.
The trick is to pass internal air from a room out into the gap between the wall and the glazing. When the sun is shining and the room cold, cool air is drawn in at the bottom of the wall. It absorbs some of the sun's energy and starts to rise. As it continues, it is heated by the wall's surface as well and exits the top of the air space at a temperature of around 90°F (32°C) and is directed back into the interior of the building.
The vents themselves need to be correctly sized: for every 100 square feet of thermal wall, you need 2 square feet of vent. Divide the vent space equally between top and bottom. So for a 200 square foot wall, you need 2 square feet of vent at the top and 2 square feet at the bottom (4 square feet in total).
 The biggest problem with Trombe wall vents is that they can produce a reverse effect at night. Unless the top vents are closed, warm air from inside the building will exit towards the cool exterior. The cold air on the solar glazing will further cool this air, which drops and pushes its way back into the house through the bottom vent.
The biggest problem with Trombe wall vents is that they can produce a reverse effect at night. Unless the top vents are closed, warm air from inside the building will exit towards the cool exterior. The cold air on the solar glazing will further cool this air, which drops and pushes its way back into the house through the bottom vent.
Backdraft dampers and operable louvers will both stop or reduce this effect, as will external rigid foam insulation panels placed over the Trombe walls at night. The difficulty is that all these solutions require human intervention, so many people opt to block off the vents entirely and do without any immediate extra daytime solar gain.