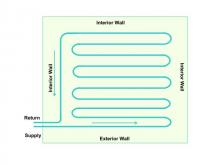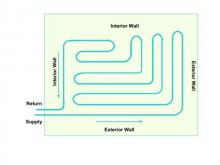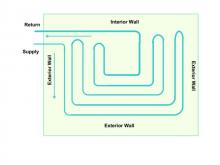When you opt for radiant floor heating, you opt for the most efficient, cheapest and most comfortable heating available, especially when you combine it with a solar thermal installation. The big question for radiant floor installation is how to lay out the piping that carries the hot solar fluid through the high-mass heating medium.
- Smaller tubing needs a shorter circuit.
- The warmest fluid is at the start of the circuit.
- The closer the pipes run to each other, the more heat they pass to the surrounding medium.
Most circuits therefore start close together at the outside walls and work inwards, with bigger spaces between the pipes in the middle of the building. This prioritizes heat distribution to the outer edge of the building where it is most needed because the heat loss to the exterior is highest.
The layouts below optimize heat distribution depending on how many external walls are in the heating area.
Counterflow for all interior/exterior walls
If there are no exterior walls in the heating area, a counterflow pattern can be used as shown. There is no need to space the pipes closer together near the edges. If one side of the area loses heat more quickly than the others, you can treat it as an exterior wall and use a serpentine layout instead.
This layout will also work for an installation with four exterior walls, though the pipe should be laid closer together at the edges than in the middle to compensate for the extra heat loss.
 Serpentine with one exterior wall
Serpentine with one exterior wall
The incoming, hot solar fluid runs along the length of the exterior wall, doubles back on itself and snakes inwards to where the heat is needed less. The pipes are spaced closer together at the start than through the rest of the serpentine layout, to increase heat delivery at the exterior wall.
 Serpentine with two exterior walls
Serpentine with two exterior walls
Very similar to the single-wall layout, the hottest pipes run along both exterior walls before doubling back and working towards the middle of the heating area. As with the previous layout, the distance between the pipes at the exterior walls is less than for the rest of the run.
 Serpentine with three exterior walls
Serpentine with three exterior walls
As you might expect, with three exterior walls, the pattern stays much the same. The hottest pipes run along all three exterior walls before doubling back and working inwards. As always, the pipes are spaced closer together at the exterior walls.